Efficiency Series
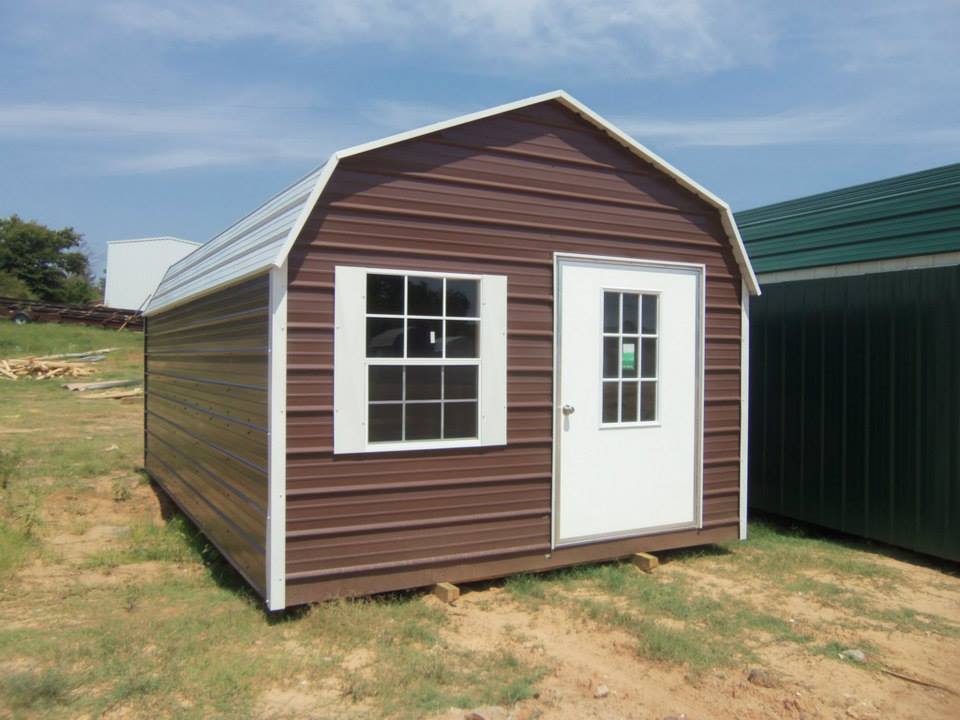
Barn
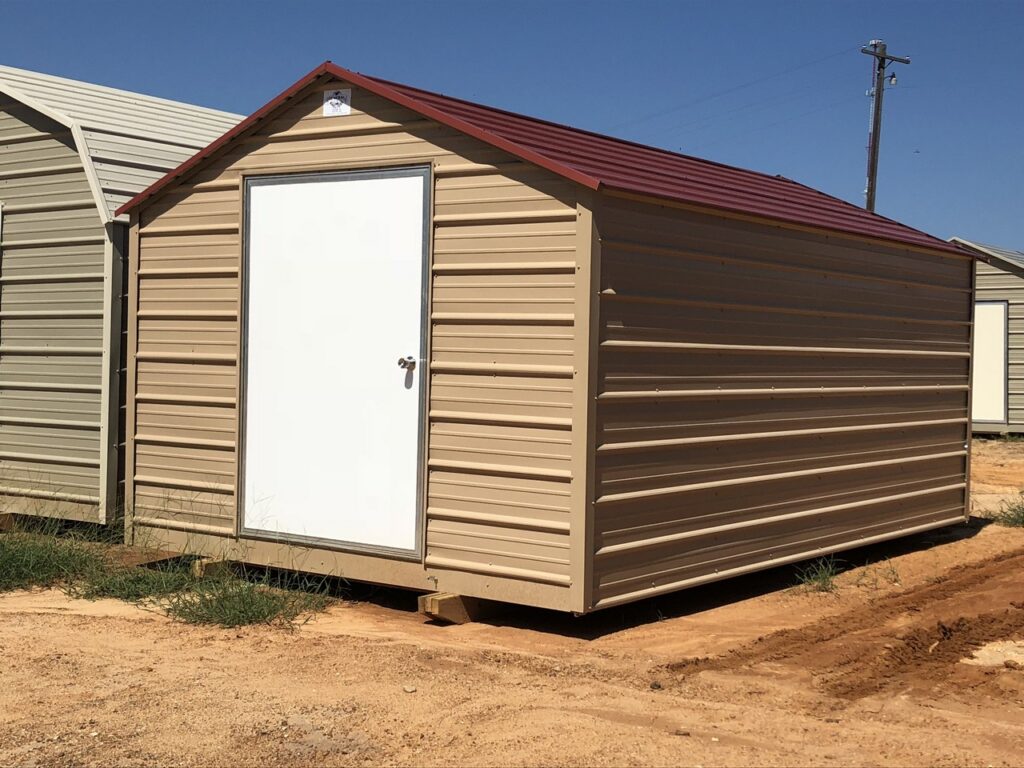
Gable
You get a lot of bang for your buck with this building. The wall height is about 14.5″ shorter than the signature barn but still has plenty of room. This one is shown with the optional lean-to addition.
With only a slightly different profile than the signature gable, these gables are just right. This gable is a very popular storage building especially in neighborhoods where height is an issue.
Available Sizes:
- Length: 8′ – 24′
- Width: 8′ – 14′
- Length: 8′ – 24′
- Width: 8′ – 12′
Standard Features:
- 2×6 Treated Laminated Skids
- 2×6 Floor Joist
- Floor Joist on 24″ Centers
- 5/8″ T&G Sturd-I-Floor Plywood
- 2×4 Top And Bottom Plate
- Wall Studs Are On 24″ Centers
- Efficiency Barns Have 65″ Studs
- Efficiency Gables Have 61.5″ Studs
- Trusses On 48″ Centers
- 29 Gauge Painted Exterior Metal With 40 Year Warranty
- Door Is Installed On The End Walls Only
Signature Series
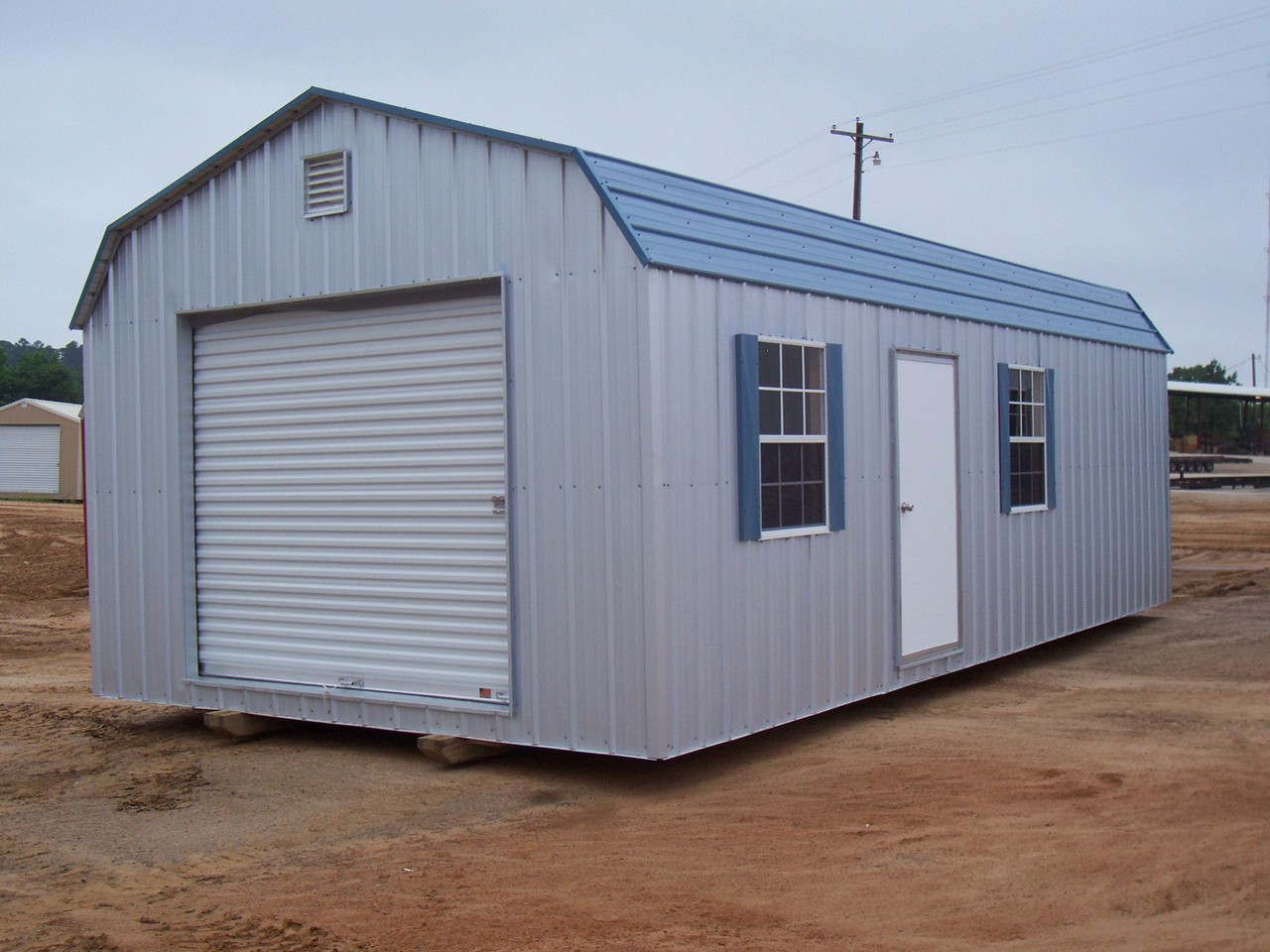
Barn
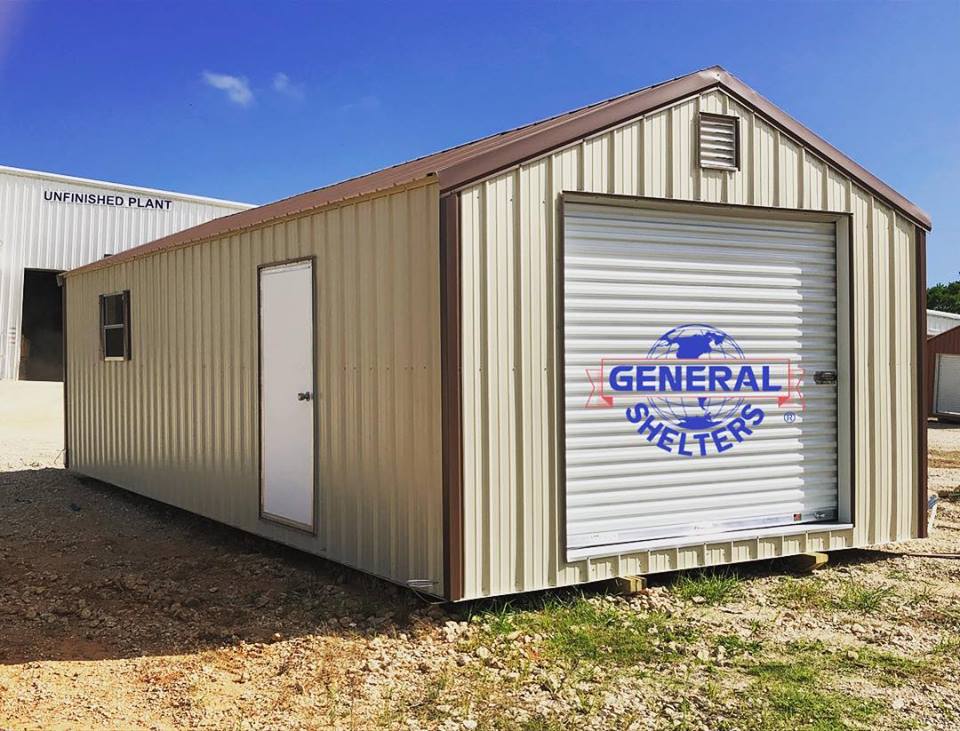
Gable
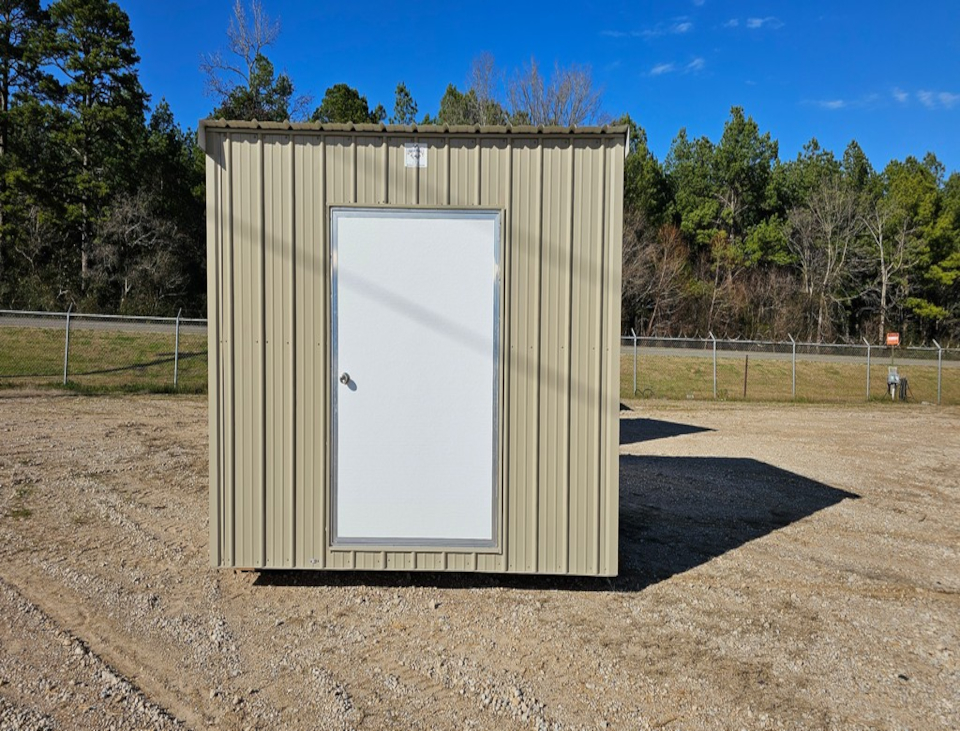
Mono Slope
Our barn style building offers a classic barn look with lots of storage and options. The barn is our most popular style of building because of the immense overhead storage capabilities with the addition of a loft. Add a workbench and pegboard for a nice workshop. If you need to get your mower or utility vehicle in a dry secure location add a roll up door. Porches also add great functionality and eye appeal to your building making the possibilities endless.
Our gable style building compliments almost any setting. This sturdy design is available up to sixty feet in length and a full line of options.
Mono Slope roof style is a modern profile both practical and with the higher front allowing for larger windows letting in plenty of ventilation and light.
Available Sizes:
- Length: 8′ – 40′
- Width: 8′ – 16′
- Length: 8′ – 40′
- Width: 8′ – 16′
- Length: 8′ – 40′
- Width: 8′ – 12′
Standard Features:
- 2×6 Treated Laminated Skids
- 2×6 Floor Joist
- Floor Joist on 16″ Centers
- 5/8″ T&G Sturd-I-Floor Plywood
- 2×4 Top And Bottom Plate
- Wall Studs Are 79.5″ And On 24″ Centers
- Full Corner Studs Standard
- Barn Trusses On 48″ Centers
- Gable And Mono Slopes Trusses on 24″ Centers
- Mono Slope Wall Height is 8′ to 7 ‘
- Mono Slope Has 7/16″ OSB Decking Only
- 29 Gauge Painted Exterior Metal With 40 Year Warranty
- Buildings 32′ Or Longer Will Have 26 Gauge Roof
- All 14-16 Wide Gables Are Measured Eave To Eave





